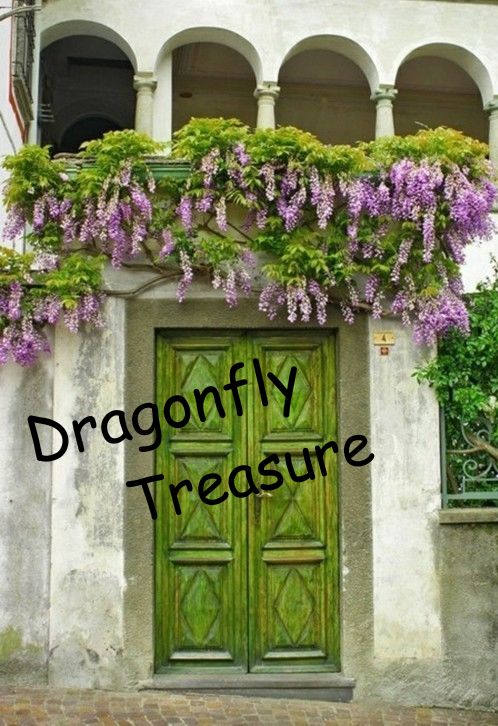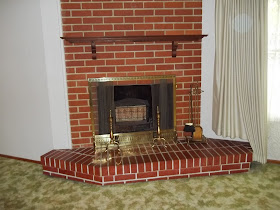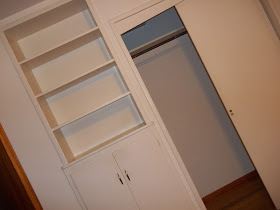I am SO excited for them. We got them all moved in last month and they are happily? unpacking and finding just the right places for everything.
It's so weird. When I got "the grand tour" it was as if I stepped back in time or had deja vu. Each room of their home is a piece of all the houses I have ever lived in. Kinda felt like I was in a dream state.....
Yes, Yes! Of course I have photo's from my tour...pre-move in. You'll actually be able to see it without it being piled to the ceiling with boxes!! LOL So sit back and let me show you their pride and joy.
A three bedroom, 2 bath home that was built in the '50's.
Great to have that crawl space available under the house, not on a slab like mine. It does need a little work, but whose home doesn't. And they have already started on their projects.
(I have it on good authority that the Windmill has to go.
It's so nice that all the "has to go" things will find a new home with me!)
The garage was converted into a second living room
and then a carport added.
(just like the house we lived in on Keeney in Sacramento)
Entering through the front door into the Front Room, I immediately noticed my carpet from the house we lived in on Borica in Sacramento!! Couldn't believe it! We also had a fireplace. I stood there for a bit trying to comprehend seeing that same "oh so '70's'' carpet again. Ours was in like new condition when we lived there, just as theirs is now. Let me just say they don't make carpet like they used to. That could be a good thing....at least it isn't something they have to replace right away.
It's hard to see but there is a huge front window to the right (you can see the drapes), we also had one.
As I looked up I was in awe, the kind of awe when the Angels sing and a heavenly glow shines the way. In their dining room they have the prettiest Chandelier! Something we NEVER had.
I was drawn to it like a bug into a zapper.
I stayed in there and snapped away. Then snapped some more. Be thankful I've narrowed them down for you ;)
Everyone else kept touring, I just stayed there.
It was just so enchanting to me.
Even unlit, with all it's shimmering crystals, I was in dreamland. AND who says dreams don't come true? They have decided to replace all the light fixtures in the house with fan/light combos. It does get really hot here in the Summer, so that makes perfect logic. I have fan/light combos in each room in my current home and it does definitely make a difference during the hot weather.
(BUT do you remember what I said in the beginning of this post?
ALL the "to go's" come to Mama!!) "Squeal!"
OK back down to Earth........
As you go into the kitchen from the Front Room there is a cute built in display case/china cabinet. The doorway to the kitchen is on this side of the case and has Saloon Doors...how cool is that. The previous owners had them off but they just slide back on. I'm anxious to see them up.
The kitchen is the exact layout we had in the
Keeney house in Sacto. The houses had to both be built around the same time.
We weren't lucky enough to have tile counters, heck we didn't even have wood cabinets, they were metal.. The previous owners did some nice up grades in here.
Cute curtains for the window. It looks out into the backyard
(sorry no pics of the yard, I'll have to get some soon)
Darling wall paper too.
Nice appliances.
This little space at the end of the kitchen counter is for, maybe a small table and 2 chairs? It would never fit my large family so that's where I had my sewing machine in the Keeney house.
Like I said, same layout!
All the bedrooms are good size,
best thing about older homes
Besides decent closet space, the bedrooms have those amazing, wonderful built in dresser, cabinet, and shelves!!.
Nice size with gorgeous hardwood floors.

We had built in dressers in base housing once, I think it was on McClellan AFB in Sacto. I adored it.
We sure would have had less furniture to move each time we transferred if ALL base housing had them!
Each bedroom has those gorgeous old light shades on the ceiling lights. This one, tho hard to see, is pale pink.
L♥VE them!
(They are "to go's" also!!!) Squealing again!!
This is the cutest little bathroom! Absolutely love the blue and black tile. The counter has been lowered. Maybe for the kidlets or as the previous owner aged it needed to be lower.
The wall paper is livable too.
The converted garage into Family Room.
Again same as the house on Keeney. We weren't lucky enough to have carpeting, but instead had orange patterned linoleum.
ahh, the '60's
Here's the laundry room by the back door,
just like my parents. Even has the wash basin.
I didn't take a photo, but across from the washer and dryer is a bathroom with a shower, just like my parents!!
All the similarities were just so uncanny.!
T&B are having Easter this year to show everyone the house. I'm excited to see it all put together. Easter is usually my Holiday and told T we could alternate back and forth if she wanted to. She didn't take me up on the offer, LOL.
Glad she's got it this year.....yes, I still need to take down the remaining Christmas Decorations.....ah heck, it will be Christmas before we know it...again! Might just leave them up. ;)
























Looks like a lovely home with lots of neat details - and sounds like you hit the jackpot too!!
ReplyDeleteI hope you got my last comment...I exited early.
ReplyDeleteI am soooooooooooooooooooooo happy for you. I hope all is well and happy and safe. sandie
ReplyDelete